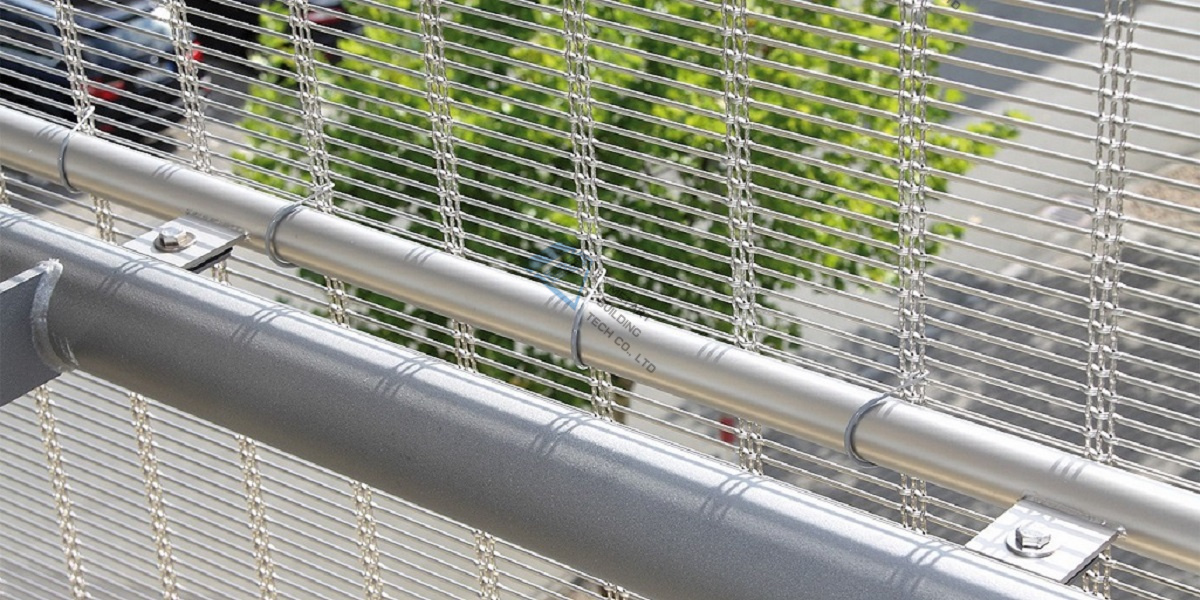

Post time: 08 13,2022
INSTALLATION OF ARCHITECTURAL WIRE MESH
Instead of the material provider, a local contractor working on a contract basis always installs a wire mesh façade. to guarantee installation success and security. The following procedures should be followed by the contractor.
1. Setting Up for Installation.
If the mesh is taller than 3 meters, the building must have the top and bottom frames, as well as the intermediate mounting tubes, built before the architectural woven wire arrives. Typically, galvanized or painted mild steel angle bars in the shape of an "L" are used to construct the frames. Angle bars should have one side securely fastened to the structure using bolts or welding.
The top of the opposite side is flat and has pre-drilled mounting holes.
2. Attaching the Mesh Top.
It is necessary to have a flat tensioning profile on both the top and bottom. It is often constructed of two thick stainless steel flat bars with a closed welded end or a U-shaped stainless steel clamp. To install the clevis bolts, pre-drilled fixing holes are required.
The top fastening points need to receive the appropriate amount of tension when the clevis bolts are secured to the foundation.
.jpg)
3. Attach the intermediate tube to the wall
if the wire mesh is more than 3 linear meters in height. For further security and to prevent the façade mesh from drifting, it is advised to pre-install an intermediate tube onto the building.
 4. Installing the Mesh Bottom.
4. Installing the Mesh Bottom.
We will also require a flat tension profile at the bottom of the architectural wire mesh to hold the mesh. Then, secure all of the clevis bolts to the steel angles that were already in place. As soon as the mesh is properly tensioned, insert the tension springs, washers, and screws into the appropriate locations. The purpose of the pressure spring is to provide the façade wire mesh with the required elasticity under the applicable wind stresses.
.jpg)
Another installation alternative uses round bar and eyebolts rather than clevis bolts and flat profiles. The installation procedure is pretty similar to the one described earlier.
Please refer to the drawings below.
.png)
©COPYRIGHT METART BUILDING TEC CO., LTD | ALL RIGHTS RESERVED | PRIVACY POLICY